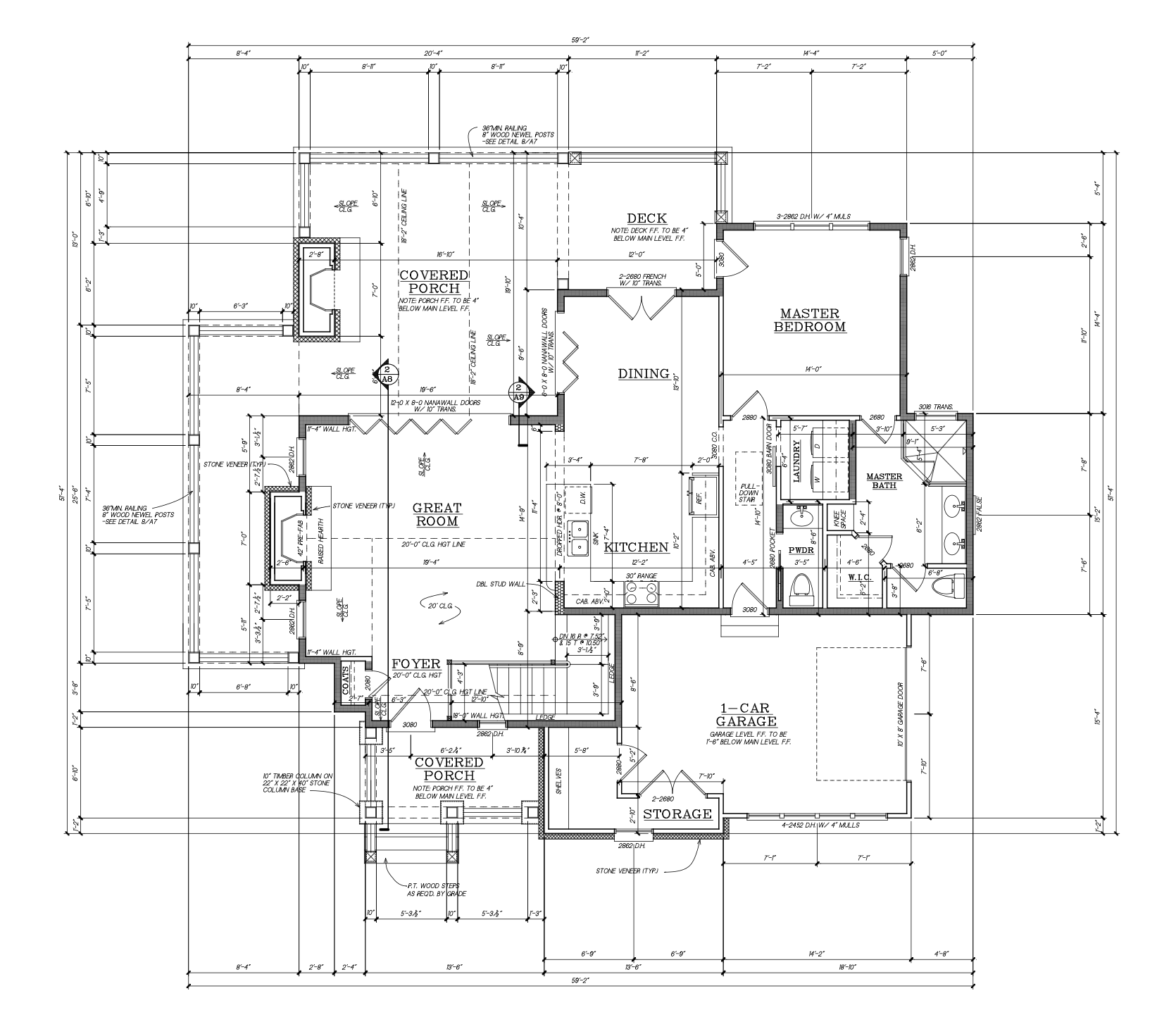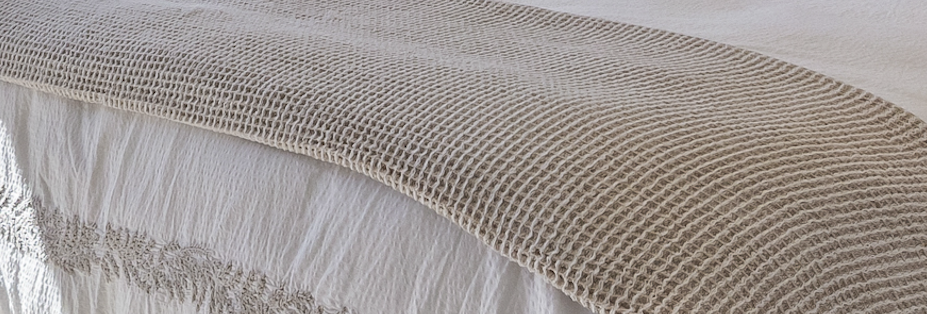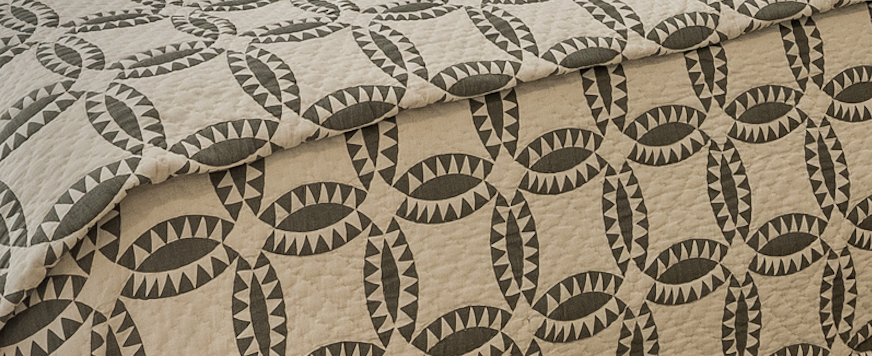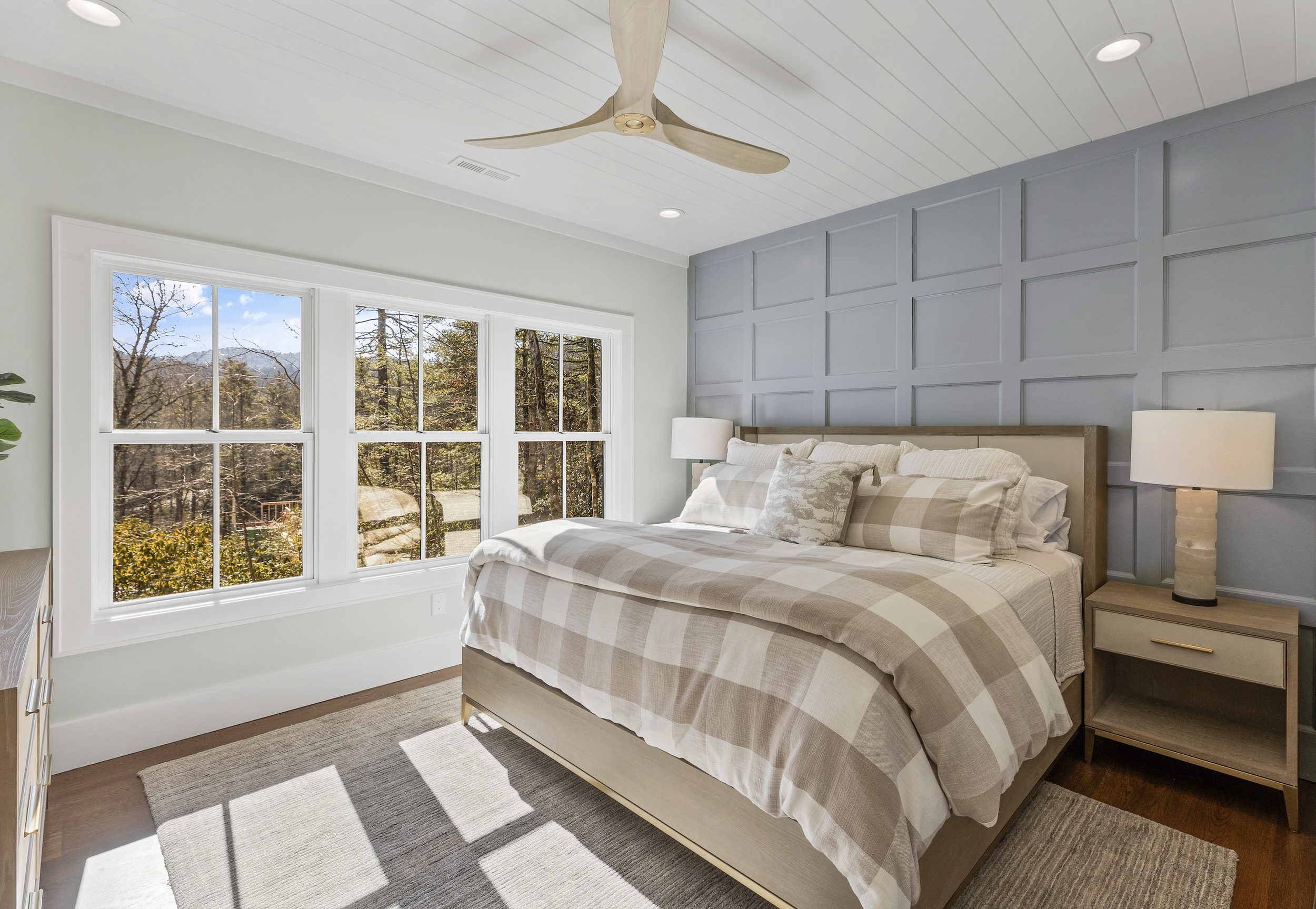
Happiness is a cozy home with family and friends
*Pre-View Offering*

Welcome to 59 Norton Ridge Ln.
Nestled on the Highlands-Cashiers Plateau in Western North Carolina, the GlenCove Cottage exudes tranquility, featuring exquisite finishes, ample space for entertaining, and access to world-class amenities.
Designed by Cladwell-Cline, this custom-built mountain cottage spans approximately 2,800 square feet and comes fully furnished by Arhaus. It boasts 10-foot ceilings on the main level and 9-foot ceilings on the lower level, complemented by an abundance of windows that showcase the breathtaking views. The outdoor living space spans approximately 1,500 square feet for relaxation, complete with a fireplace and hot tub, perfect for enjoying a glass of wine in the refreshing mountain air. In addition to everything this cottage has to offer, this unique opportunity also includes a coveted family membership to GlenCove, providing exclusive access to world-class amenities and a vibrant private community. This added perk enhances the luxurious mountain lifestyle, offering golf, wellness, and social experiences just moments from your doorstep.
We are delighted to welcome you and hope you enjoy exploring the GlenCove Cottage further.


It’s time to exhale
The GlenCove Cottage has been meticulously custom-built and designed with the primary intention of creating lasting memories. With generous indoor and outdoor spaces, this home is inviting at every turn. Embrace the comfort of being home and savor every moment within its walls.


Kitchen
Welcome to the kitchen, where the enticing aroma of spices and seasonings beckons you. Appreciate the open layout, thoughtfully designed for the preparation of meals for cherished ones. The unique fresco plastered ceiling with reclaimed barn wood beams and brick tile gives you a sense of an authentic French country kitchen. Recognizing the kitchen's vital role in any home, this space has been crafted with a strong emphasis on functionality.


Dining Room
The dining room table serves as a central gathering place for loved ones to enjoy warm, home-cooked meals while sharing meaningful stories. Come, gather around.


Living Room
The living room has been thoughtfully designed with warmth and comfort as its core principles. It serves as an inviting space where one can snuggle under a cozy blanket, enjoy a movie, delve into a good book from the library loft above, or engage in a board game with family and friends.


Master Suite (main level)
The master suite is a true retreat, combining cozy elegance with luxurious finishes. The room features expansive windows that frame breathtaking mountain and wooded views, while filling the space with natural light. The master suite is tastefully matched with Serena & Lilly wallpaper and bedding.


Master Bath (main level)
A sanctuary for revitalization and renewal, this space offers a tranquil shower experience complemented by the pristine elegance of marble and other luxurious accents. The heated floor and towels take your senses back to your favorite mountain spa.


Entertainment Room (lower level)
The entertainment room is the ultimate gathering space, designed for fun and relaxation. Whether you’re enjoying a movie night, playing a game or unwinding at the wet bar, there’s something for everyone. With plush seating and seamless indoor-outdoor flow, it’s the perfect spot to host friends or enjoy a cozy night in.


Bedroom : 1 (lower level)
The king-size guest room offers a serene and sophisticated retreat, featuring elegant furnishings, and picturesque views of the surrounding landscape. It shares a beautifully designed full bath with the adjacent bunk room.


Bath (lower level)
High-end finishes, a spacious vanity, and a glass-enclosed walk-in shower ensures comfort and luxury. This full bath is shared between the king-size guest room and the custom built bunk room.


Bunk Room
A place for rest, where bedtime stories are told and joy and laughter are shared—the ultimate bunk room designed for maximum enjoyment. This room shares a full bathroom with the king-size guest room.


En-Suite Bedroom (lower level)
This elegant en-suite bedroom is a private haven of comfort and luxury, featuring a plush king-sized bed, and high-end finishes.


En-Suite Bathroom (lower level)
The en-suite bathroom offers a serene escape, complete with marble-topped vanity, a glass-enclosed walk-in shower, and premium fixtures that elevate the experience.


Entertainment with a view (main level)
A back porch that serves as an extension of the home, offering an exceptional space for memorable entertainment. Seamless indoor-outdoor flow, expands the living room perfectly into the thoughtfully designed porch.












